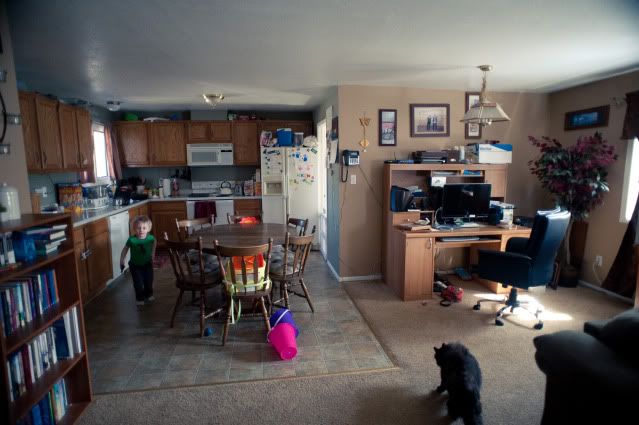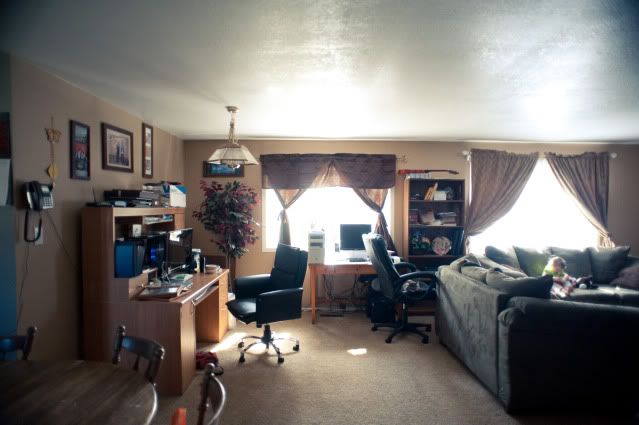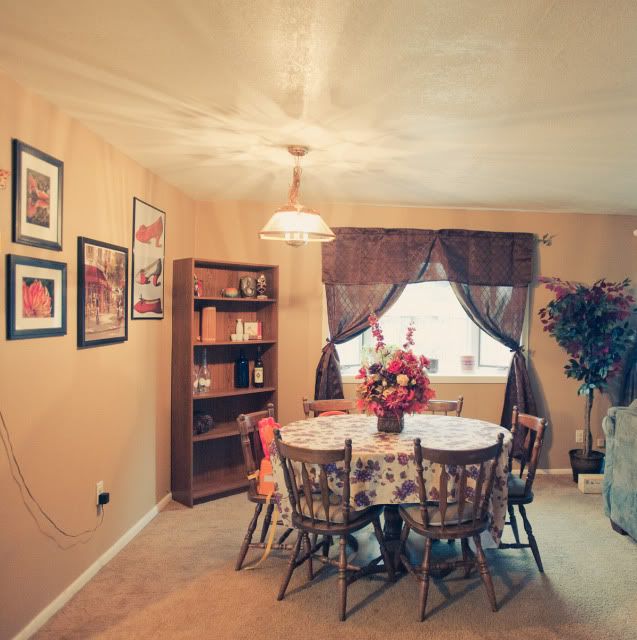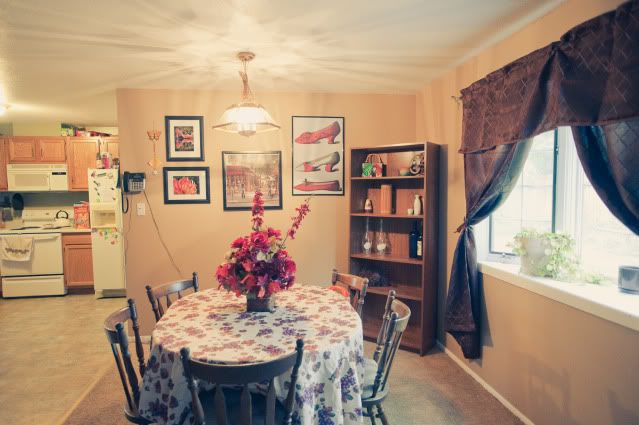So the floor plan of our current house is a little weird, the living room, dinning room and kitchen are all one big space. for the last 2 years we have had the kids in their own rooms and just crammed all of our office furniture in the area that was technically the dinning room. Well, with moving the kids into the same room we were able to actually utilize the "dinning room" as a dinning room! I'm super pleased with the out come and the fact that everything is less cluttered!
Here is the office/dinning room before
And here it is after!
Next up the office before and afters! Have a wonderful weekend!













2 comments:
hiya sweetie! I just found your blog. OH FOR CUTE!!! LOVE It!!
I love how your dinning room turned out. I think it really opens up the area nicely!
Post a Comment